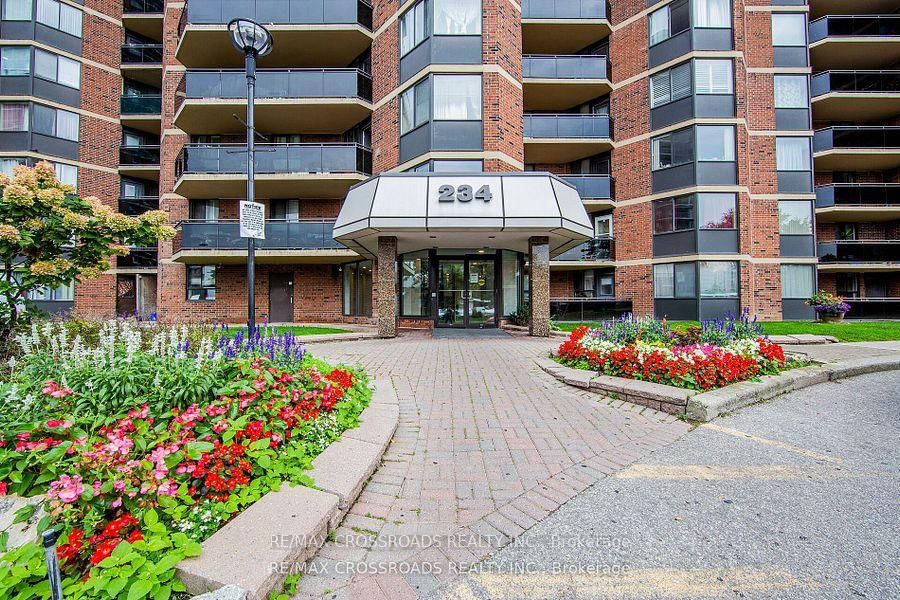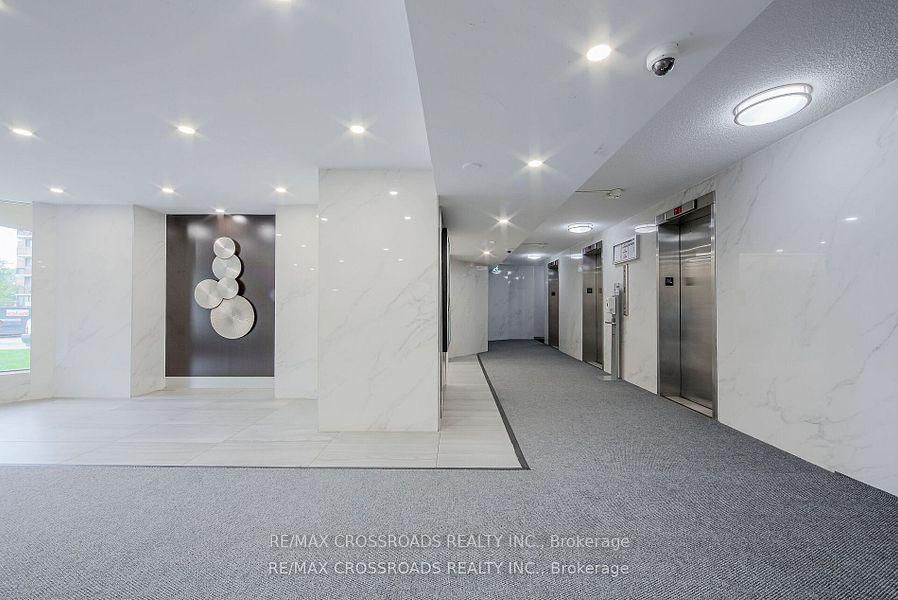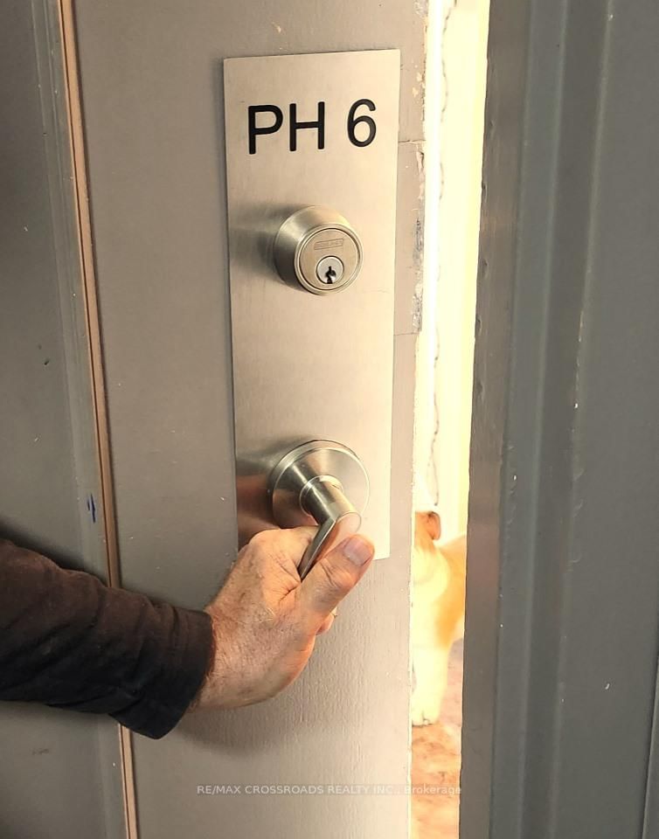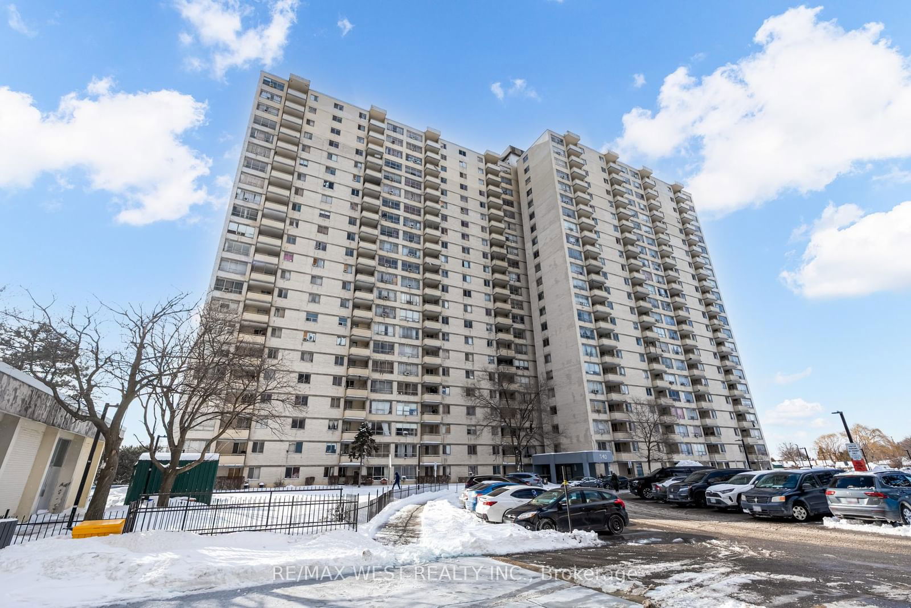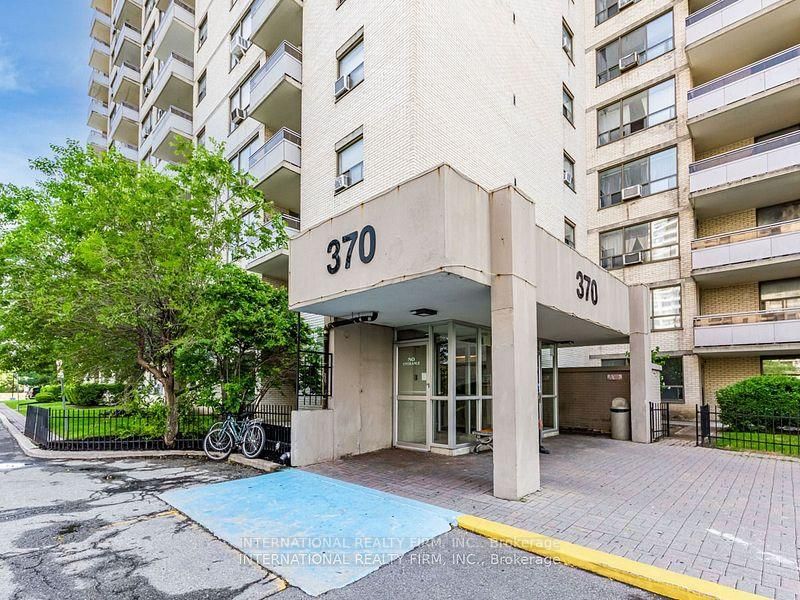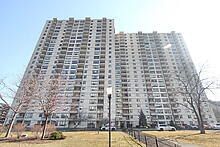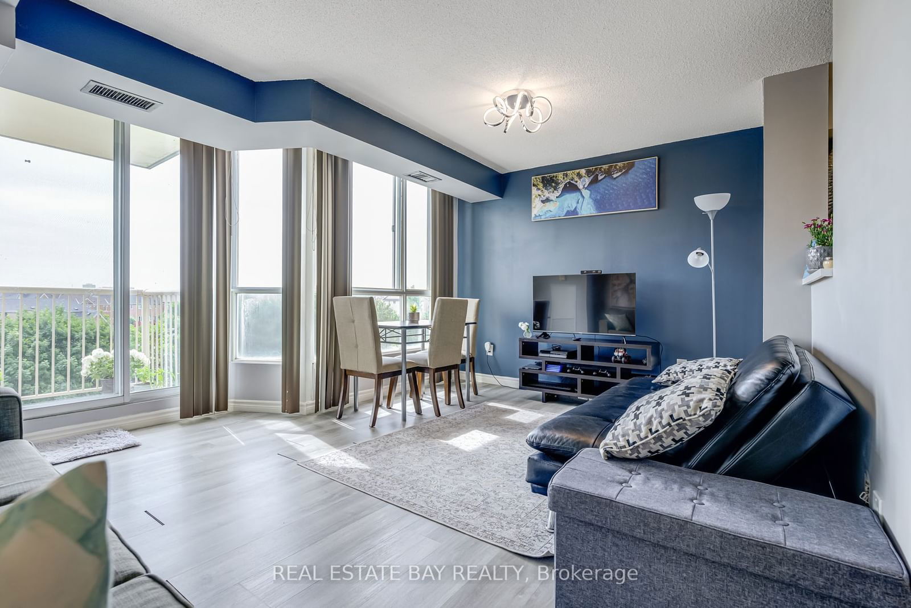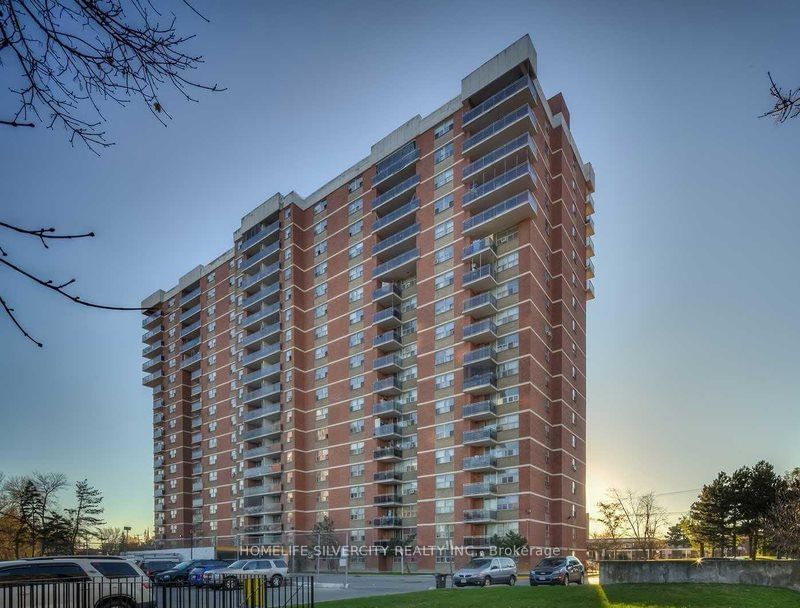Overview
-
Property Type
Condo Apt, Apartment
-
Bedrooms
2 + 1
-
Bathrooms
1
-
Square Feet
900-999
-
Exposure
South West
-
Total Parking
2 Underground Garage
-
Maintenance
$1,035
-
Taxes
$994.00 (2024)
-
Balcony
Open
Property description for PH6-234 Albion Road, Toronto, Elms-Old Rexdale, M9W 6A5
Property History for PH6-234 Albion Road, Toronto, Elms-Old Rexdale, M9W 6A5
This property has been sold 1 time before.
To view this property's sale price history please sign in or register
Local Real Estate Price Trends
Active listings
Average Selling Price of a Condo Apt
May 2025
$370,000
Last 3 Months
$375,750
Last 12 Months
$425,236
May 2024
$410,000
Last 3 Months LY
$427,037
Last 12 Months LY
$398,391
Change
Change
Change
Historical Average Selling Price of a Condo Apt in Elms-Old Rexdale
Average Selling Price
3 years ago
$531,333
Average Selling Price
5 years ago
$331,500
Average Selling Price
10 years ago
$117,817
Change
Change
Change
How many days Condo Apt takes to sell (DOM)
May 2025
11
Last 3 Months
20
Last 12 Months
24
May 2024
21
Last 3 Months LY
28
Last 12 Months LY
31
Change
Change
Change
Average Selling price
Mortgage Calculator
This data is for informational purposes only.
|
Mortgage Payment per month |
|
|
Principal Amount |
Interest |
|
Total Payable |
Amortization |
Closing Cost Calculator
This data is for informational purposes only.
* A down payment of less than 20% is permitted only for first-time home buyers purchasing their principal residence. The minimum down payment required is 5% for the portion of the purchase price up to $500,000, and 10% for the portion between $500,000 and $1,500,000. For properties priced over $1,500,000, a minimum down payment of 20% is required.

